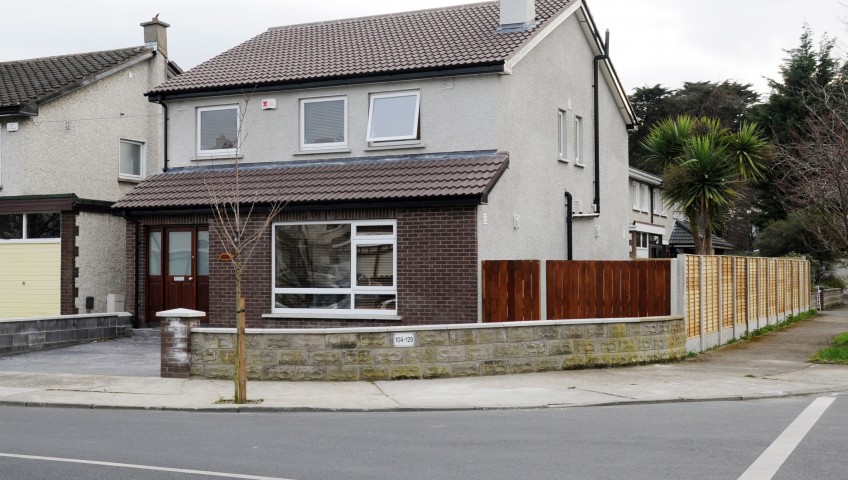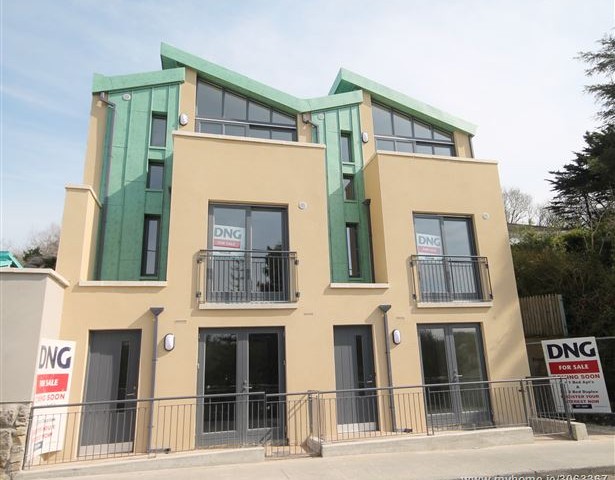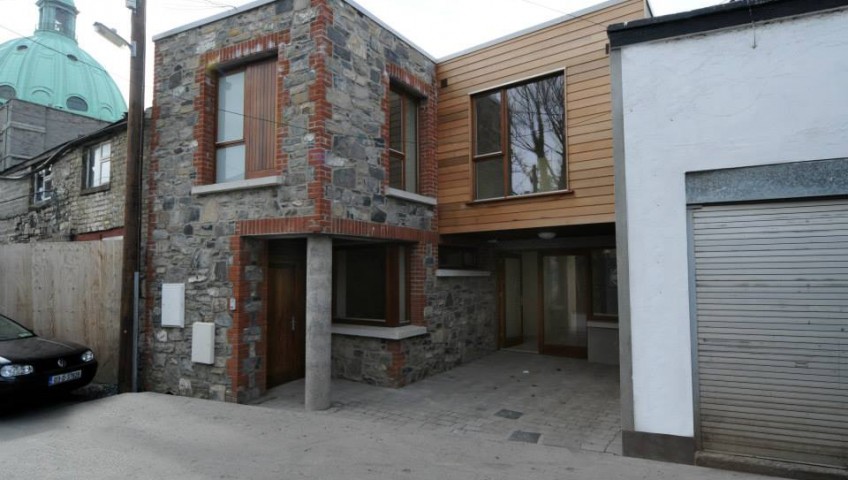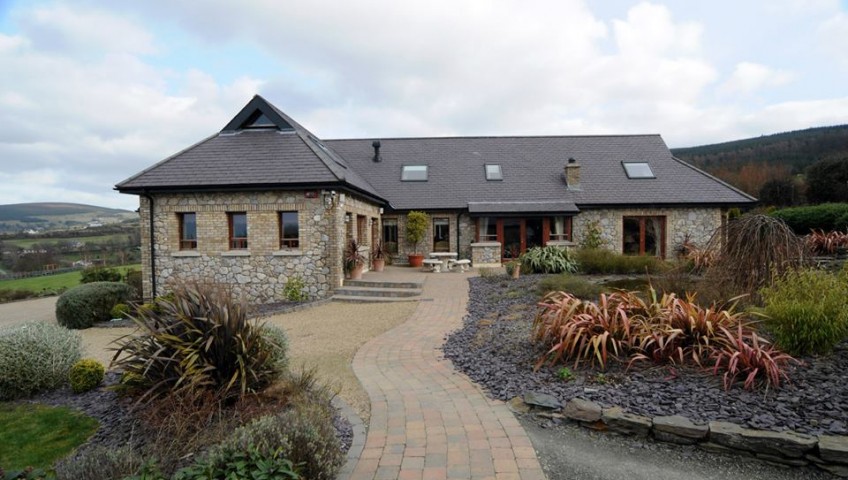
Templeogue
This typical side garden new build was developed with quality, comfort and space being the top priorities. Designed by leading architect John Doyle, a great deal of thought was put into every aspect of the design and layout. This allows for generous living accommodation and incorporates numerous attractive design features both internally and externally.
Internally, wooden floors were fitted throughout the house along with a modern heating system, giving the property an outstanding finish.




Recent Comments