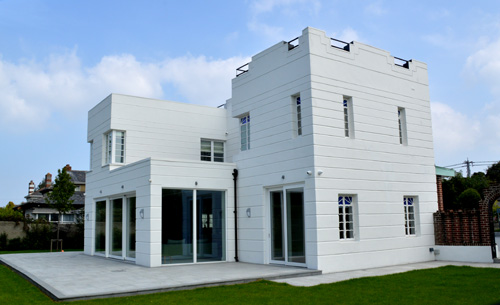
245 Templeogue Road
This art deco house was built in the 1930’s and was a protected structure. The house which is located on the templeogue road is known by the locals as the ‘German house’ because of the fact the late Hermann Gortz, who was a German spy before and during the Second World War, parachuted into Ballivor, Co Meath in the summer of the1940’s in his Luftwaffe uniform and made his way by foot to Templeogue Via Co Wicklow where he used this unique house as his safe house for a period.
This Conservation project which lasted over eight months consisted of a complete refurbishment and extension of the existing house, along with the rest of the half an acre site being landscaped. The extension which was at the rear of the property spanned the width of this 15m wide house involved converting the garage into a Den and building a two storey structure, which encased a massive Kitchen / Dining / Living room downstairs and two bedrooms (One having an en-suite) upstairs. The extension part of the house was fitted out with high performance triple glazed alu-clad windows and doors supplied by Windoor, including a six metre wide sliding doors.
The existing part of the house was altered upstairs and down stairs to meet the client’s needs with nearly all rooms changing in size and layout. This involved a lot of structural work downstairs with numerous load bearing walls being removed to accommodate Anthony Gallagher’s design. The windows in the existing part of the house were part of the protected structure, so the client did not have the option of replacing these. So Anthony Gallagher appointed Paul Stringer (Joiner) and Paul Maguire (Interior and Furniture Designer) to renovate the hundred year old single glazed windows and doors, which involved double glazing, draught stripping and completely refurbishing them. The two Pauls also designed and made three new doors (Hall, Utility & Balcony) to match the existing windows incorporating existing sashes into the new units to give them an aged look.
The roof, first floor joists and the canopy joists of the house were completely rotten, so they were replaced and the roof (extension included) was insulated with a one hundred and ten millimetre board finished with a Moy Temper System, along with the canopy’s being finished in pre-patinated copper.
The external walls of the house had damp/vapour problems, so an Isover Optima Insulation was incorporated, which is a metal framed system using wool between the frame and an airtight / vapour membrane taped and sealed onto the front of the frame.
Due to the insulation system being that of an airtight one it was imperative that there were no room vents, so a heat recovery ventilation system was installed by dolman systems. Along with this they also installed a vacuum system throughout the house.
Half way through this project Anthony Gallagher and the client appointed Paul Maguire to have control over all the finishes and all the internal joinery of this project. This took the project to another level with coffered ceilings, shadow gap details to all the bathrooms, changing the bathrooms to wet rooms, just some of the changes that took place. Paul also designed all of the joinery for the house including the kitchen, utility, fitted wardrobes, bookshelves, panelled study areas, skirting’s, architraves, etc. All of which were all delivered to an impeccable high standard.
The Landscaping of the half an acre site was designed and evacuated by Paul Crossan. His contract included laying a new roll out lawn to the front and back of the house, installing an astro turf area along with a children’s playground out the back, bespoke trellising / fencing to the rear wall and around the existing shed, planting a variety of trees and flowers along with general maintenance around the site.
The driveway for this project was that of a permeable paving driveway, which was completed in total by Darren Delaney Driveway Solutions. The driveway was supplied by Tobermore with a hydropave sienna pavior used with granite kerbings also used throughout.
In early July of the project everyone was saddened with the news of the death of Architect Anthony Gallagher. Joe Dunne Construction has completed many projects for Anthony in the past building a strong relationship, so myself, the JDC staff & sub-contractors and particularly Joe felt we owed it to Anthony to finish this project to the highest standard we possibly could to honour him for being the brilliant Architect, Innovator & outright Gentleman he was. We would also like to take the chance to give our deepest sympathies to his family. R.I.P.

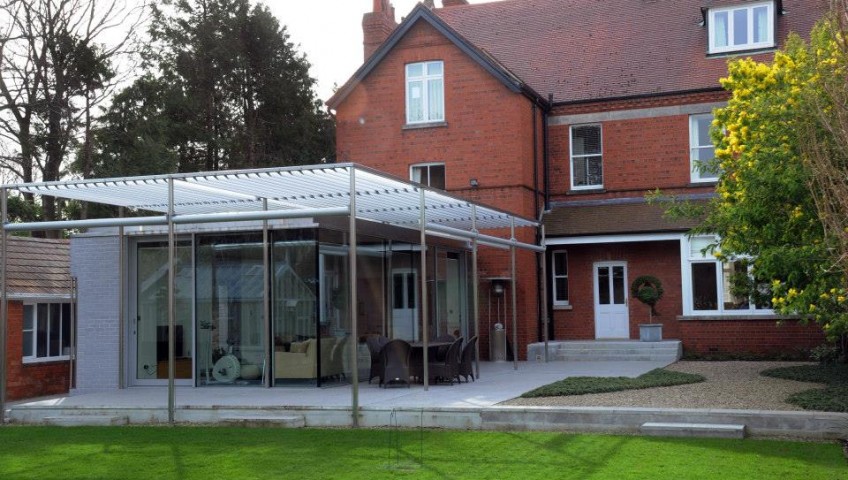
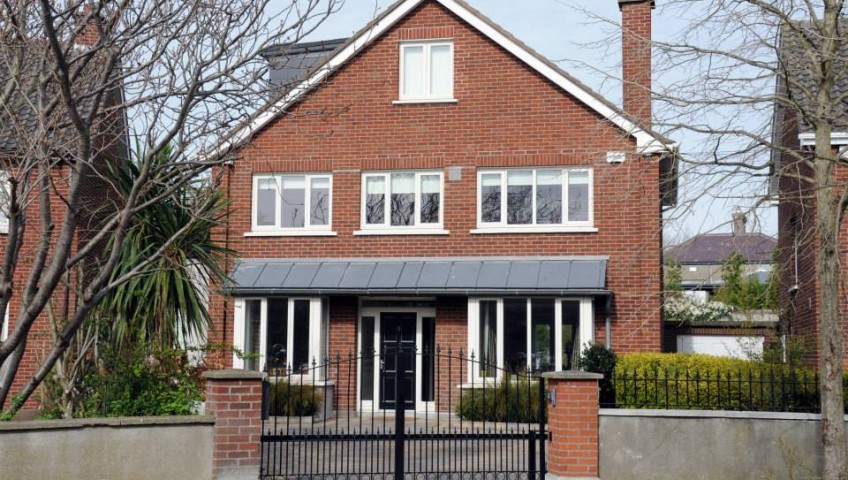
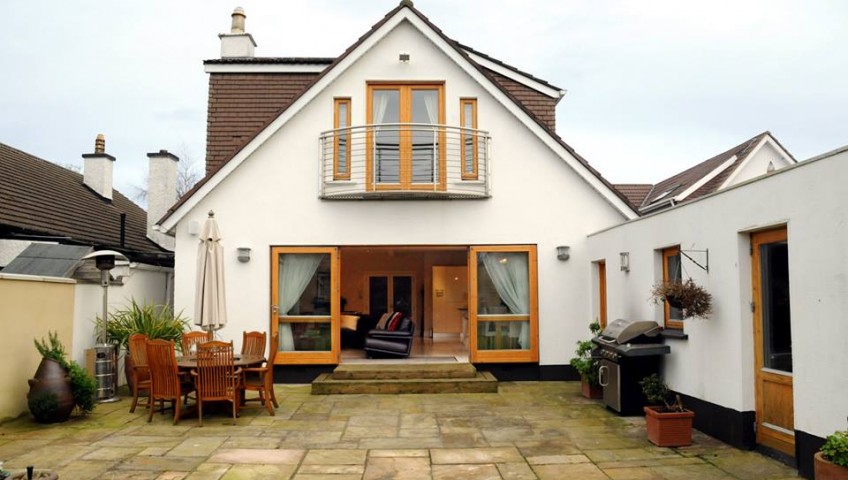
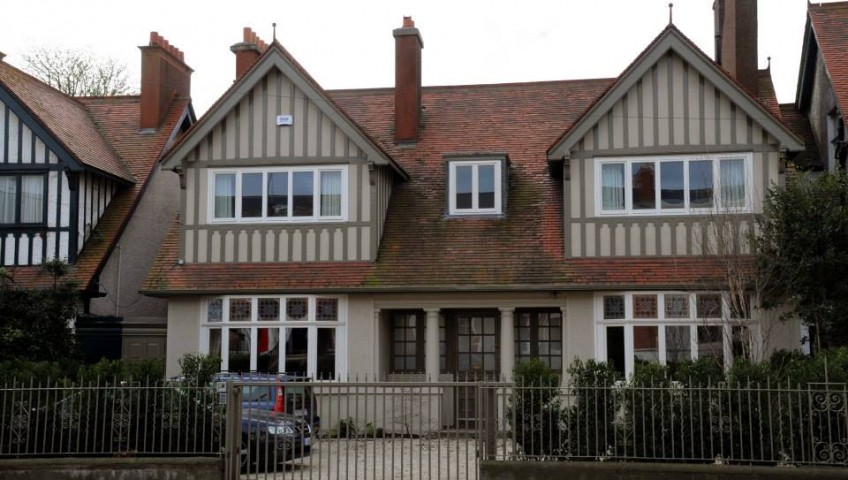
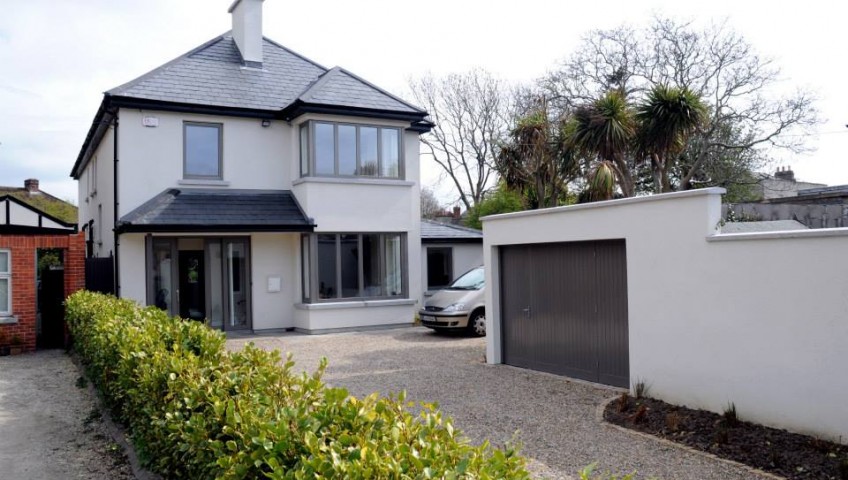
Recent Comments