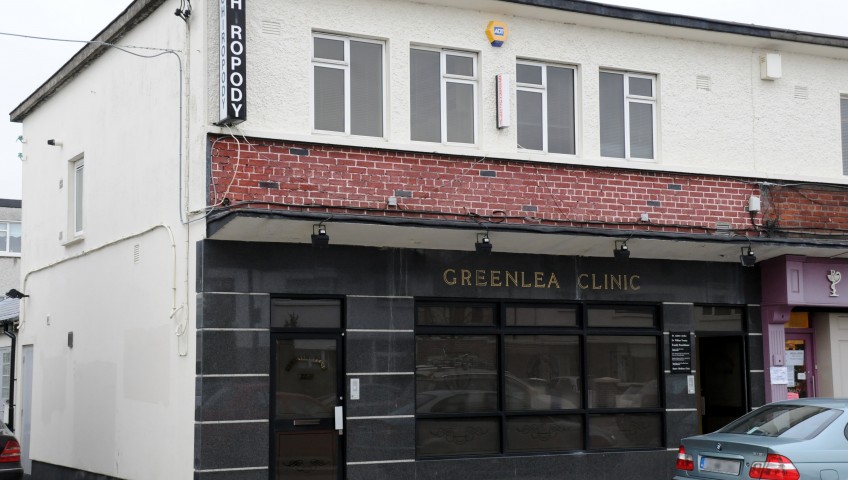
Greenlea Clinic
We provided a full refurbishment package for the Greenlea Clinic. The job itself had to be completed in stages as the Clinic had to remain open and continue to operate. A new reception was constructed along with four new surgeries.
All rooms were completely fitted out and finished to the highest standards. Disabled toilets were also implemented.


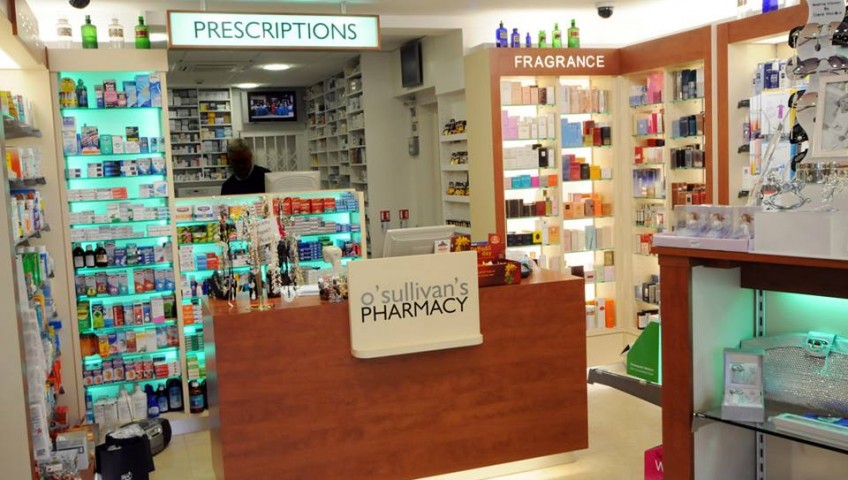
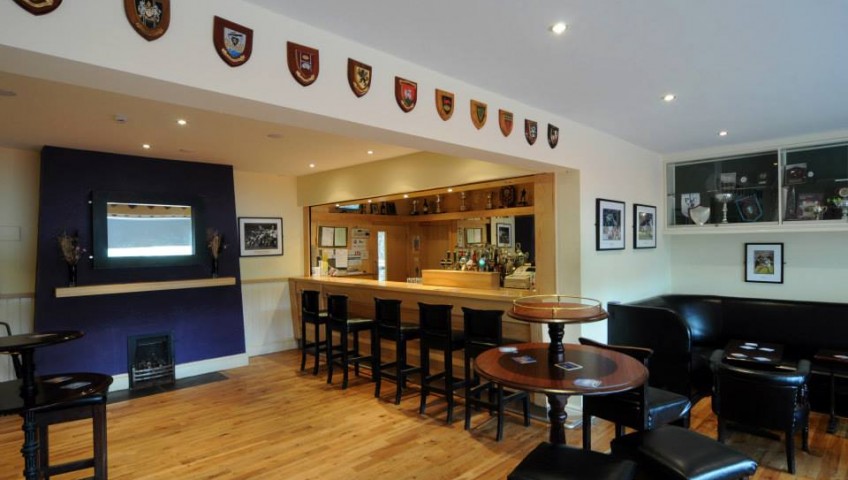
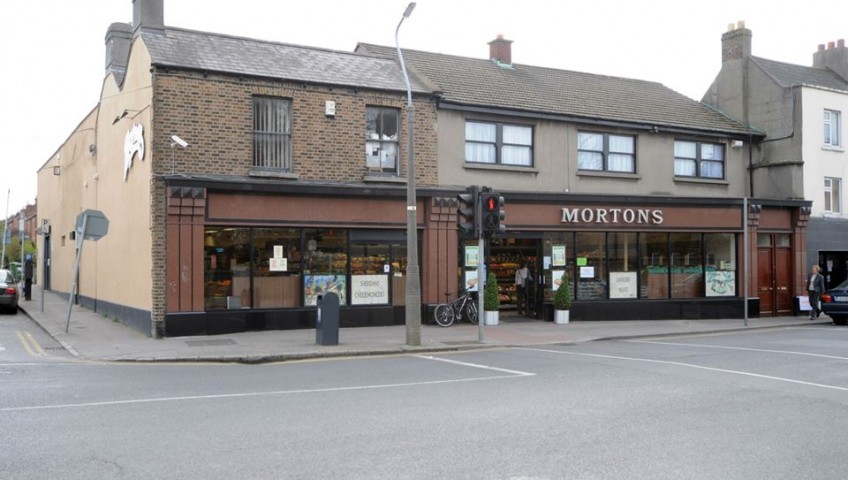
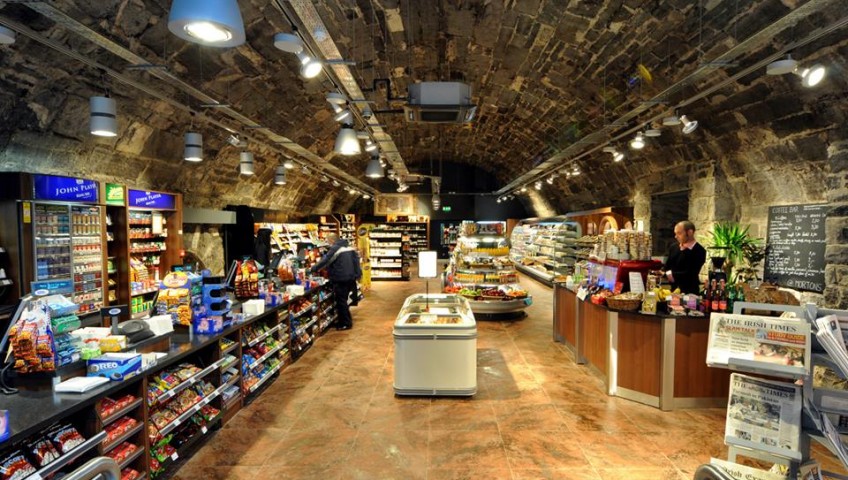
Recent Comments