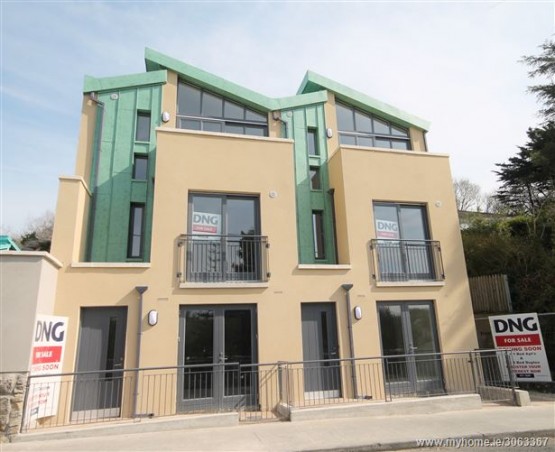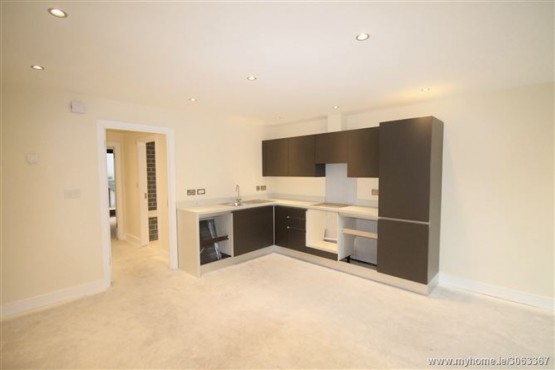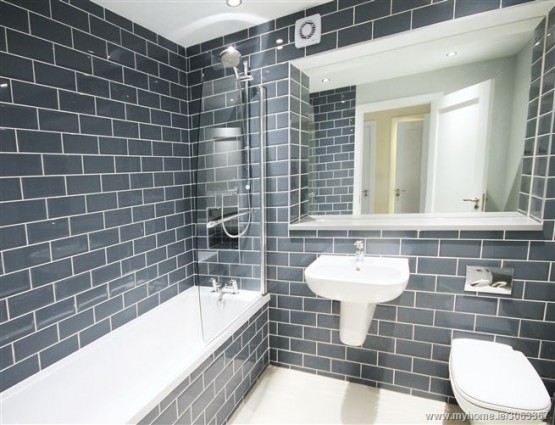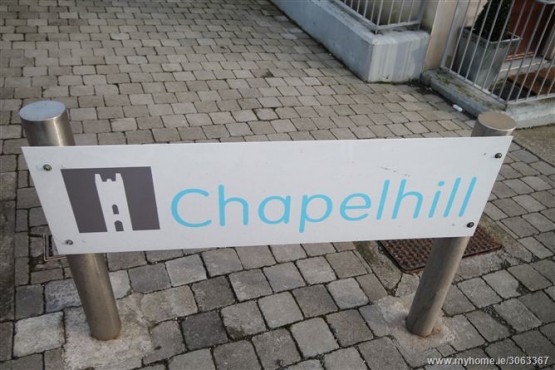Chapelhill Development
This project was located Martins Row, Knockmaroon Hill and was the tail end of an existing development, which was also unfinished. The site was acquired by Joe Dunne Construction sister company EWR Investments Ltd and had planning permission for four units, which consisted of two one bed apartments at ground floor level and two duplex apartment at first/second floor level. The Architect for the project was Danny Gorman of Hamilton Young Architects in Sandyford and the Engineer was Ian Crehan of O’Connor Sutton Cronin.
Some of the ground works were completed including piles, retaining walls, sewage connections and one of the gable walls was built up to first floor level. This project started with the site being cleared and ground beams completed. The build type of the project was blockwork up to first floor level with hallow core slabs at ground and first floor level making way for the top two stories to be constructed in timber frame with a block outer leaf. The Timber frame was supplied and fitted with air tight membrane by The Timber Frame Company in Wexford. The outer block work of the building was rendered in an Ivory Parex Mono-Couche.
The slate grey timber windows and doors were supplied and fitted by Rationel. The roof finishes for the project was a green aluminium sheet profile to match the copper roofs in the existing development along with paralon torch on felt, which was all installed by Custom Crew Ltd. The Kitchens and Wardrobes were supplied and fitted by QK Living Ltd to a high standard and on time. The contemporary Bathrooms for the project were designed by Joe Dunne Construction and Emma Dunne of Anthony Reddy & Associates, with all the sanitary ware and tiles being supplied by Tubs & Tiles Sandyford. All the external handrails and balcony rails were supplied and installed by H&M Ironworks, along with the paving areas being installed by Darren Delaney.
This project was located Martins Row, Knockmaroon Hill and was the tail end of an existing development, which was also unfinished. The site was acquired by Joe Dunne Construction sister company EWR Investments Ltd and had planning permission for four units, which consisted of two one bed apartments at ground floor level and two duplex apartment at first/second floor level. The Architect for the project was Danny Gorman of Hamilton Young Architects in Sandyford and the Engineer was Ian Crehan of O’Connor Sutton Cronin.
Some of the ground works were completed including piles, retaining walls, sewage connections and one of the gable walls was built up to first floor level. This project started with the site being cleared and ground beams completed. The build type of the project was blockwork up to first floor level with hallow core slabs at ground and first floor level making way for the top two stories to be constructed in timber frame with a block outer leaf. The Timber frame was supplied and fitted with air tight membrane by The Timber Frame Company in Wexford. The outer block work of the building was rendered in an Ivory Parex Mono-Couche.
The slate grey timber windows and doors were supplied and fitted by Rationel. The roof finishes for the project was a green aluminium sheet profile to match the copper roofs in the existing development along with paralon torch on felt, which was all installed by Custom Crew Ltd. The Kitchens and Wardrobes were supplied and fitted by QK Living Ltd to a high standard and on time. The contemporary Bathrooms for the project were designed by Joe Dunne Construction and Emma Dunne of Anthony Reddy & Associates, with all the sanitary ware and tiles being supplied by Tubs & Tiles Sandyford. All the external handrails and balcony rails were supplied and installed by H&M Ironworks, along with the paving areas being installed by Darren Delaney.




