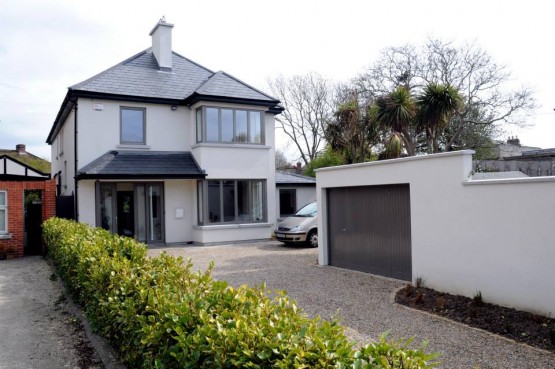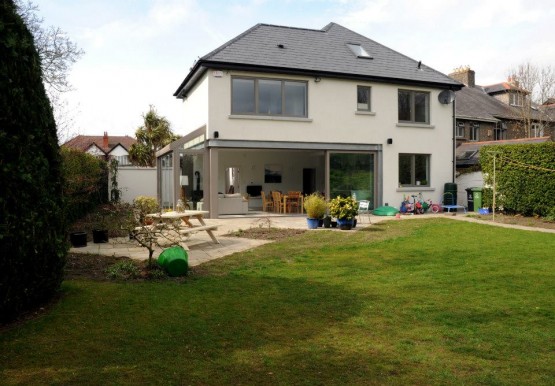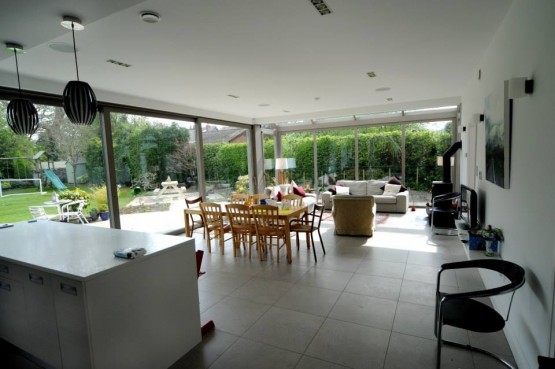Rathfarnham Road
This pre 1950’s domestic dwelling was completely gutted from head to toe with the emphasis of future proofing in regard to the thermal performance of the house. With this in mind, the house was insulated externally with a crisp acrylic finish in addition to a highly efficient boiler being fitted along with heat recovery ventilation.
The existing house was also extended by one hundred m2, incorporating a bespoke conservatory and triple sliding doors by Clear Division. As well as this, there was a new steel framed roof constructed and insulated heavily with a natural slate finish. The windows and doors for this project were a dark grey double glazed alu-clad systems supplied by Windoor.
The house was finished to the highest standard internally, incorporating underfloor heating throughout the ground floor which was finished in either stone tiles or timber flooring and the bespoke kitchen was also finished with the composite marble worktop and slashback.
This pre 1950’s domestic dwelling was completely gutted from head to toe with the emphasis of future proofing in regard to the thermal performance of the house. With this in mind, the house was insulated externally with a crisp acrylic finish in addition to a highly efficient boiler being fitted along with heat recovery ventilation.
The existing house was also extended by one hundred m2, incorporating a bespoke conservatory and triple sliding doors by Clear Division. As well as this, there was a new steel framed roof constructed and insulated heavily with a natural slate finish. The windows and doors for this project were a dark grey double glazed alu-clad systems supplied by Windoor.
The house was finished to the highest standard internally, incorporating underfloor heating throughout the ground floor which was finished in either stone tiles or timber flooring and the bespoke kitchen was also finished with the composite marble worktop and slashback.



